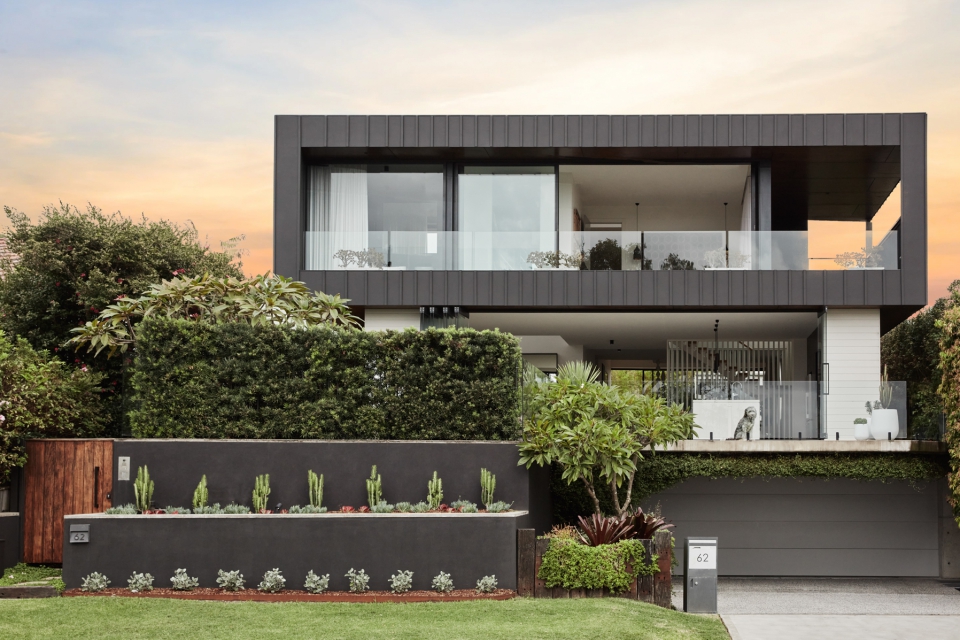Perched on the northern escarpment of Collaroy Plateau, this open plan family home built over 3 levels, has a perfect north aspect looking north over Narrabeen Lake and North Narrabeen Beach.
This contemporary renovation incorporates 3 living areas, 4 bedrooms, 3 bathrooms, office, and self contained pool cabana complete with bar, kitchen, bathroom and fireplace and a 3 car garage plus workroom. The spacious master suite, has a walk in dressing room, and oversized stone bath. The casual living spaces open up from front to back, to integrate with the exterior entertaining areas.
Features
- Burnished concrete floor with hydronic heating
- American Oak engineered flooring
- CBUS home automation
- Frameless bi-folding door units
- Black American Oak veneer kitchen
Interior Designer – Designed by Karen Akers




















