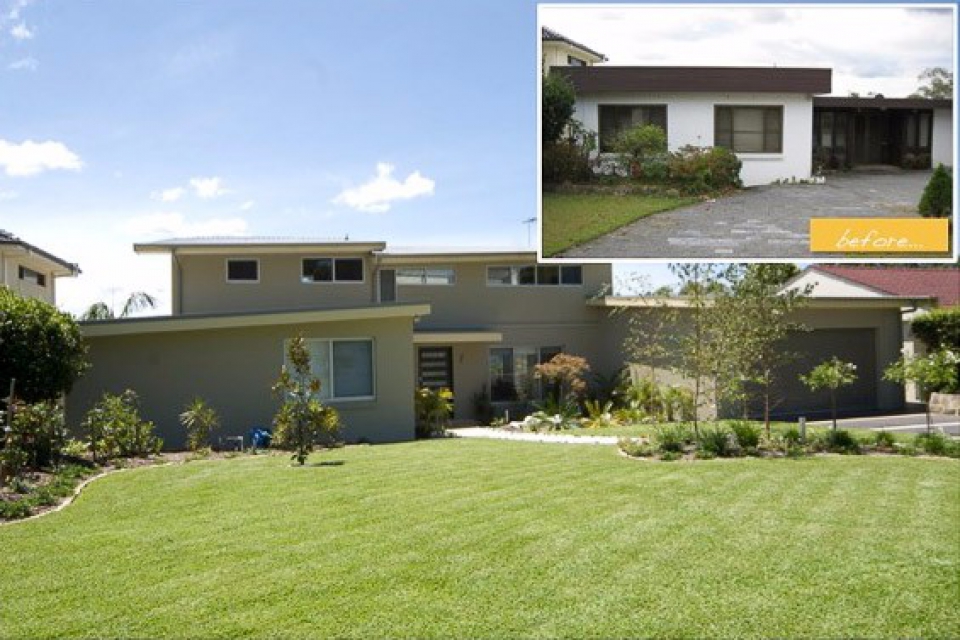The building challenge was to interpret the sustainable design, implement disabled access and build onto the parts of the original building that were retained. The result is an internal environment that requires very little heating or cooling even in the height of summer and depth of winter. Read client testimonial.
Features
- Exposed structural steel roof supports
- Vaulted ceilings
- Hydraulic lift
- Commercial grade aluminium window units
- Tiled inlay to timber flooring
- Single spine open riser staircase
Architect: Martin Pickrell














